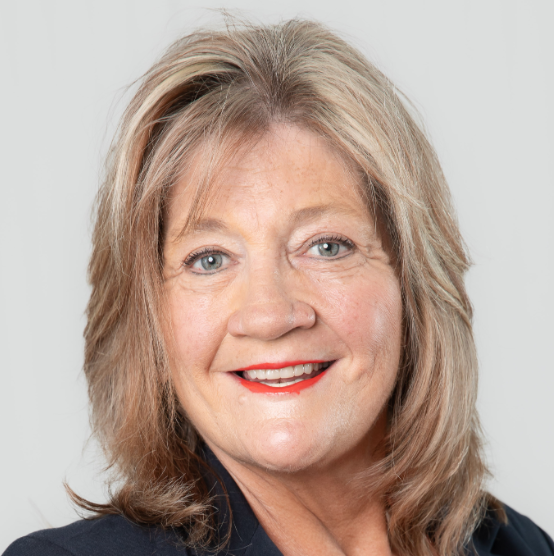For more information regarding the value of a property, please contact us for a free consultation.
Key Details
Sold Price $550,000
Property Type Single Family Home
Sub Type Single Family Residence
Listing Status Sold
Purchase Type For Sale
Square Footage 1,852 sqft
Price per Sqft $296
Subdivision Lake Havasu City
MLS Listing ID 1021733
Style Santa Fe
Bedrooms 3
Full Baths 2
Year Built 1992
Annual Tax Amount $1,721
Lot Size 7,500 Sqft
Property Sub-Type Single Family Residence
Property Description
Welcome to 726 Paseo Granada. This pool home is in a very desirable Residential Estates golf course neighborhood in South Lake Havasu. The spacious 1,852 sq ft home offers an open & split floor plan w/ 3 beds, a den/office (possible 4th bedroom), 2 full baths & a 28' deep 2-car garage w/ 8' door & built in cabinets. You will absolutely love how light & bright this home is with its 8', 10' & 12' high ceilings, large windows & skylights. No over-head power lines either! All utilities are underground & there's natural gas too! Enjoy the late day shade in your beautiful solar-heated pool (added in 2011). There's stamped concrete pool decking, pop-up pool cleaning system, tiled back patio w/ speakers, waterfall feature, & a sitting area w/ palapa. Some additional features & amenities include: a huge 13' x 34' tiled front courtyard, beautiful granite countertops throughout, large kitchen pantry, stainless steel appliances, large master suite w/ jetted tub, shower & walk-in closet, living room/family room w/ 3-sided gas fireplace. All furnishings are included too!! Come see this casually elegant, well cared for turnkey golf course area pool home. No HOA. There's also an indoor laundry room w/ front-load washer and dryer, reverse osmosis and water softening systems, utility sink in the garage, and speakers & volume controls in the living room, casual dining area, master bedroom & back patio. Ceiling fans are located throughout the home.
Location
State AZ
County Mohave
Community Lake Havasu City
Area Lhc-South
Interior
Heating Roof Mount Unit(s), Heat Pump, Central, Electric
Cooling Roof Mount Unit(s), Evaporative Cooling, Central Air, Electric
Flooring Carpet, Tile
Fireplaces Type Gas/Propane
Laundry Electric Dryer Hookup, Inside, Gas Dryer Hookup
Exterior
Exterior Feature Water Feature, Watering System
Parking Features Built In Cabinets, Door - 8 Ft Height, Epoxy Floor, Finished, Side Parking 8-10 Ft + Wide, Garage Door Opener
Garage Spaces 2.0
Fence Stucco, Block, Privacy, Wrought Iron
Pool Gunite, Heated
Utilities Available Natural Gas Connected, Underground Utilities
Roof Type Urethane,Rolled/Hot Mop
Building
Lot Description Level to Street, View-Mountains, Rd Maintained-Public
Builder Name Ed Frederico
Sewer Public Sewer
Water City
Structure Type Wood Frame,Stucco
New Construction No
Others
Acceptable Financing 1031 Exchange, Cash, Conventional
Listing Terms 1031 Exchange, Cash, Conventional
Read Less Info
Want to know what your home might be worth? Contact us for a FREE valuation!

Our team is ready to help you sell your home for the highest possible price ASAP





