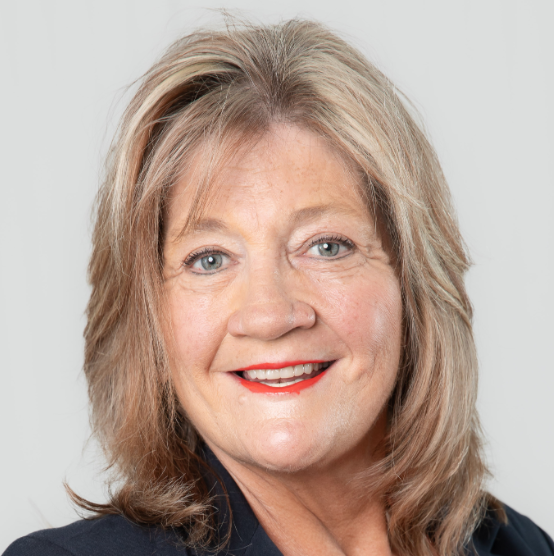
UPDATED:
Key Details
Property Type Single Family Home
Sub Type Single Family Residence
Listing Status Active
Purchase Type For Sale
Square Footage 1,318 sqft
Price per Sqft $450
Subdivision Lake Havasu City
MLS Listing ID 1037976
Bedrooms 3
Full Baths 2
Year Built 2001
Annual Tax Amount $1,762
Lot Size 0.289 Acres
Acres 0.29
Lot Dimensions 47x158x114x176
Property Sub-Type Single Family Residence
Source Central Arizona Association of REALTORS®
Property Description
Located in a prime area, it is conveniently near downtown, the launch ramp, and a variety of dining and shopping options, making it ideal for biking to dinner or nightlife. The interior boasts brand new flooring and paint throughout, with a fully remodeled kitchen featuring new cabinets, state-of-the-art appliances, granite countertops, and an open-concept layout. The two bathrooms are equipped with a stunning tile walk-in shower, a new tub/shower combo, and updated granite counters, cabinets, sinks, and hardware.
The driveway and front parking are designed to accommodate both a trailer and a truck without protruding onto the street, while gated parking in the backyard offers tandem space with extra room for potential RV garage construction. Situated in a quiet cul-de-sac, the home is still close to amenities. The fully fenced yard enhances privacy, and the heated spa and pool offer a delightful retreat during winter months....Cont Operating on septic reduces utility costs, and the garage features epoxy-finished floors.
With the right offer, the seller is willing to include the property fully furnished. Each bed has been used only a handful of times with it all being months old and always covered, with much of the furniture still has its tags. Owner/agent.
Location
State AZ
County Mohave
Community Lake Havasu City
Area Lhc-Central
Direction From Hwy 95, turn North on Acoma. At stop sign turn left on Lake Havasu Ave, turn North on Papago. Turn left on Rainbow Ave. turn left on Biscayne Ln. Home if on the left
Interior
Interior Features Vaulted Ceiling(s), Casual Dining, Counters-Granite/Stone, Breakfast Bar, Ceiling Fan(s), Kitchen Island, Open Floorplan, Pantry, Walk-In Closet(s)
Heating Central
Cooling Central Air
Flooring Laminate
Furnishings Furnished
Window Features Window Coverings
Laundry Electric Dryer Hookup, Inside
Exterior
Exterior Feature Water Feature, Hot Tub, Watering System
Parking Features Garage Door Opener, Door - 7 Ft Height, Epoxy Floor, Side Parking 8-10 Ft + Wide, Oversized
Garage Spaces 2.0
Fence Stucco, Back Yard, Privacy, Wrought Iron
Pool Spa, Gunite, Heated
Utilities Available Electricity Available, Propane, Underground Utilities
View Rear Lake View, Mountain(s)
Roof Type Tile
Porch Patio, Covered Patio
Total Parking Spaces 2
Building
Lot Description Cul-De-Sac, Backs to a Wash
Builder Name Fleary
Sewer Septic Tank
Water Public
Structure Type Wood Frame,Stucco
New Construction No
Others
Tax ID 106-20-114
Acceptable Financing 1031 Exchange, Cash, Conventional, FHA, USDA Loan, VA Loan
Listing Terms 1031 Exchange, Cash, Conventional, FHA, USDA Loan, VA Loan
Special Listing Condition Owner/Licensee
Virtual Tour https://www.propertypanorama.com/instaview/havasu/1037976
Pool Information Private
Get More Information






