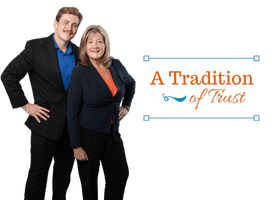UPDATED:
Key Details
Property Type Single Family Home
Sub Type Single Family Residence
Listing Status Pending
Purchase Type For Sale
Square Footage 1,850 sqft
Price per Sqft $283
Subdivision Lake Havasu City
MLS Listing ID 1034091
Style Ranch
Bedrooms 3
Full Baths 2
Year Built 1979
Annual Tax Amount $1,288
Lot Size 10,001 Sqft
Acres 0.23
Lot Dimensions 80 x 125
Property Sub-Type Single Family Residence
Source Central Arizona Association of REALTORS®
Property Description
This home has Lake views.
Home has been in the family since 1980 and always maintained. Click more for further information. VA Assumable loan at 2.87% Immaculately maintained pool home. Updated & extremely clean! Split bedroom floor plan w/ 3 generously sized bedrooms. Large master bedroom w/ gorgeous bathroom. Updated, large kitchen w/ fantastic pantry, huge dining room & separate informal dining area. Large living room. Enclosed AZ room, perfect for an office, small library, gym or. Wonderful open floor plan w/ numerous areas to entertain & enjoy. Meander out to the incredible private & serene backyard w/ amble open space to enjoy our beautiful sunshine or relax under the large, covered patio all while enjoying the lush & mature landscaping. During our hot summer months, enjoy a refreshing dip in the extra large & deep sparkling & inviting pool. During our cooler months enjoy a hot soak in the relaxing above ground spa. This wonderful home also offers a 2-car garage w/ a 3rd almost completely enclosed carport giving add. protected parking. Property also has fantastic add. parking next to the extended driveway. Lovely neighborhood & a quick drive to all that Havasu has to offer. To top it all off, you'll enjoy some front lake views as well. This is a phenomenal home that will go quickly
Location
State AZ
County Mohave
Community Lake Havasu City
Area Lhc-Central
Direction Palo Verde to Briarcrest to Canyon Oak
Rooms
Other Rooms Shed(s)
Interior
Interior Features Casual Dining, Counters-Solid Surface, Formal Dining Room, Great Room, Rear Kitchen, Breakfast Bar, Ceiling Fan(s), Open Floorplan, Pantry, Walk-In Closet(s)
Heating Central, Electric
Cooling Central Air, Electric
Flooring Tile
Window Features Window Coverings
Laundry Electric Dryer Hookup, Inside
Exterior
Exterior Feature Hot Tub, Watering System
Parking Features Door - 7 Ft Height, Finished, Side Parking 8-10 Ft + Wide, Garage Door Opener
Garage Spaces 3.0
Fence Stucco, Back Yard, Block
Pool Gunite
Utilities Available Electricity Available
Roof Type Tile
Porch Covered
Total Parking Spaces 3
Building
Lot Description Level to Street, View-Lake, View-Mountains
Builder Name To follow
Sewer Public Sewer
Water City
Architectural Style Ranch
Structure Type Wood Frame,Stucco
New Construction No
Others
Tax ID 108-02-060
Acceptable Financing 1031 Exchange, Assumable, Cash, Conventional, FHA, VA Loan
Listing Terms 1031 Exchange, Assumable, Cash, Conventional, FHA, VA Loan
Virtual Tour https://www.propertypanorama.com/instaview/havasu/1034091





